Prefab
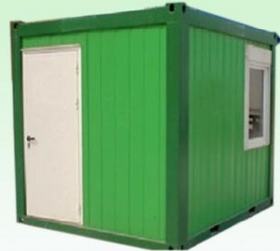
Container Prefabricated House
1. Detachable Container Prefabricated House
A. -Brief Introdcution
The prefab containers as extension-products of international marine conainers have been greatly delveloped in recent years. They have not only standard dimensions of ISO marine containers but also characteristics of architectures. It is applicable in international ocean transportation and land transportation, and can be easily assembled into temproary and semi-permanent buildings, widely used in residential buildings, office buildings, shopping malls, hospitals, dining rooms, warehouses and military sentries.
The main component parts of prefab container, such as floor frames, roof frames and side panels, are designed into light structure with good drainage systems, to ensure assembling and disassembling. Thus, each independent prefab container can be combined in transverse and longutudinal according to requirements, and at the same time, it can be also piled upward to 2-3 storeys to increase more usable space and functions.
Heat insulated material is adopted in all wall panels. its structural feature and physical property ensure the confortable temperature inside the containers. And furthermore they are fully meeting with the environmental protection requirements.
To save transport cost, it is delivered in a way of 4 prefab conainers flatpacked to the size of a standard 20 foot container. The package of each prefab container is 648mm high to be easily lifted and transported while 4 such units packed as one standard 20 ft container. It should be done by crane when loading and unloading.
B.-Characteristics And Features
Characteristics:
--Extension-Products Of International Marine Containers
--Convenient In Transport, Suitable For Ocean And Land Transportations
--With Various Characteristics Of Buildings
--To Be Assembled Into Temporary Or Semi-Permenent Buildings
--Wildly Used In Residential Building, Office Building, Shopping Mall, Hospital, Dining Room, Warehouse And Military Sentry
Features:
--Light Steel Structure, Well Resisting Against Wind And Snow
--Heat And Sound Insulating, Energy Saving, Environmental Protective
--Interchangeable Wall Panels
--To Be Combined In Longitudinal And Transverse, Unrestrictedly, As Well As Piled Up To 2-3 Storeys, Making Full Use Of Space
--Delicately Made, Of High Quality, And With Reasonable Prices
--With Low Cost Of Transport, 4 Units Flatpacked To Be As 1 Standard Container
C.-Storage And Transportation
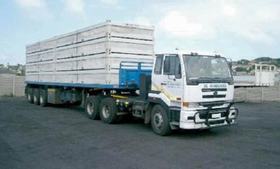
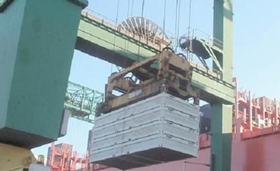
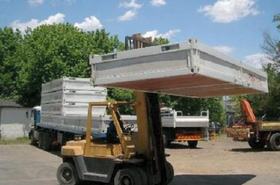
D.-Specifications And Varieties
20¡¯ Sanitary Cabin, 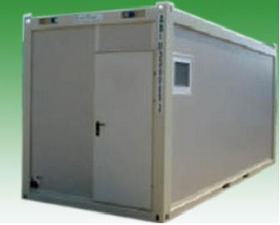
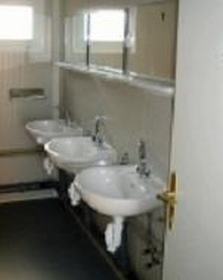
10¡¯ Sanitary Cabin,
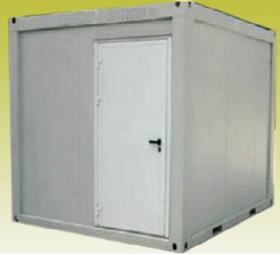
20¡¯ Office Cabin With Toilet,
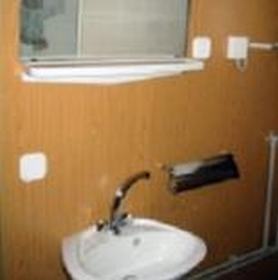
20¡¯ Office Cabin,
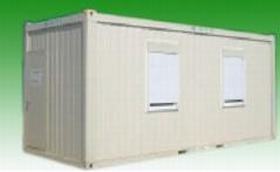
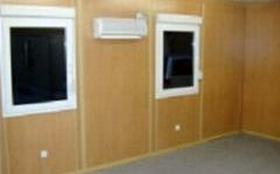
10¡¯ Office Cabin
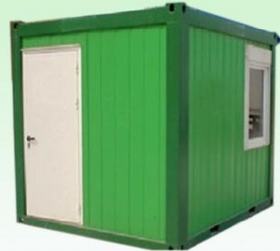
E.-Combining And Stacking
3-Storey Stacking And Combination,
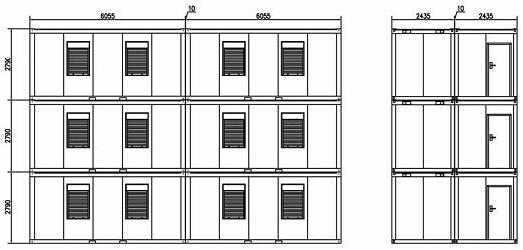
Long And Short Sides Combination,
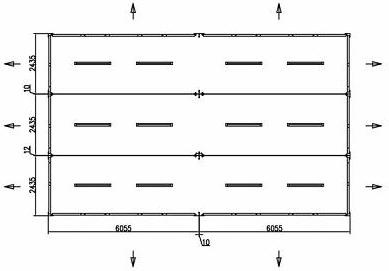
Short Sides Combination And Long Sides Combination
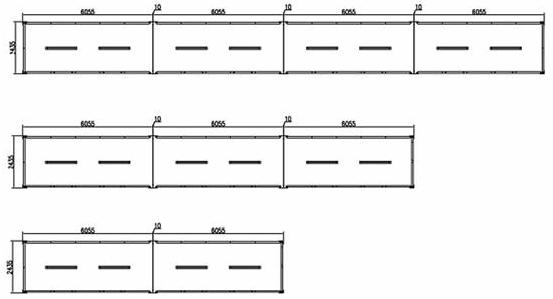
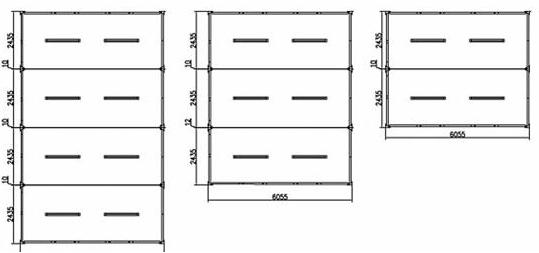
F.-Various Practical Applications
Office Cabin With Toilet,
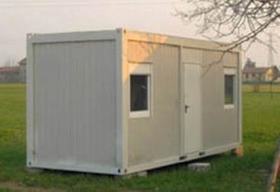
20¡¯X6 2-Storey Office Cabin,
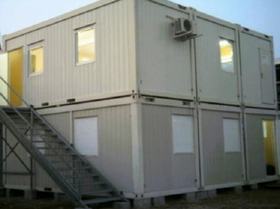
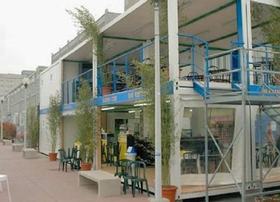
10¡¯ Office Cabin
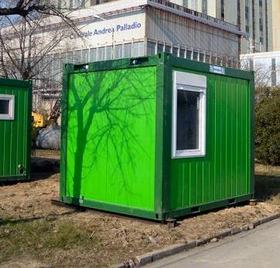
Please fill out the form (in English) below, and we will respond to you as soon as possible.
Note: All information is kept strictly confidential. Shanghai Good Year International Trade Co.Ltd will NOT use the information in this form for any purpose other than direct communication.






